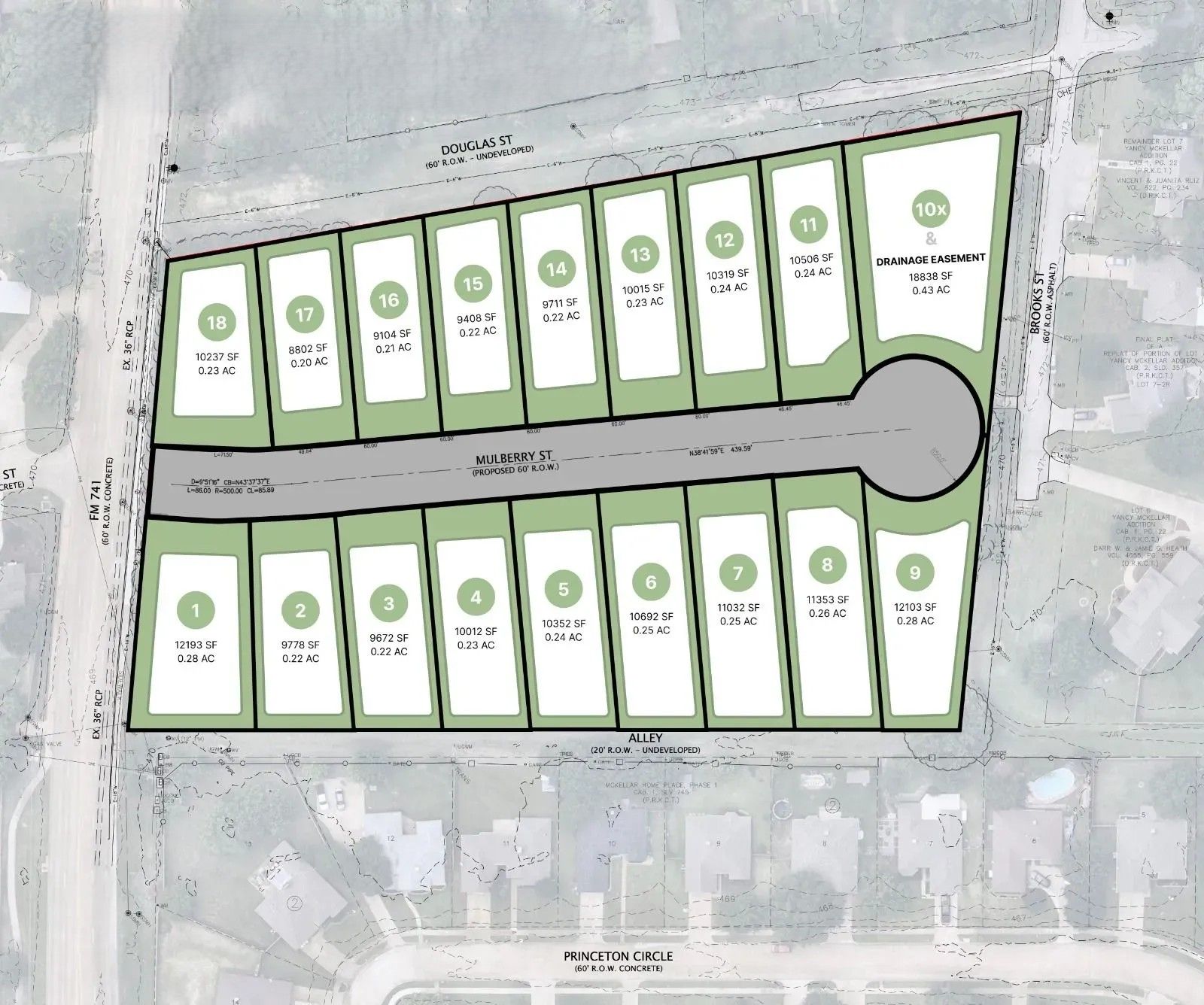Single Family
2485 Sq.Ft
4 Beds
3 Baths
2 Car Garage
1 Stories
About Home
The Solara Home offers the perfect blend of comfort, style, and simplicity — all within a single-story design that suits modern living. Its open-concept layout connects the kitchen, dining, and living areas seamlessly, creating an inviting space for both relaxation and gatherings. Spacious bedrooms, large windows, and thoughtful details enhance the sense of warmth and functionality throughout. Built with energy efficiency and quality craftsmanship in mind, the Solara provides a bright, balanced living experience designed for convenience and lasting value.
Home Design Highlights
The Solara Home is thoughtfully designed to offer single-story living at its finest. Its open-concept layout connects the living, dining, and kitchen areas for effortless flow and functionality. High ceilings and large windows fill the interiors with natural light, creating a bright and spacious feel. The master suite provides a peaceful retreat with a walk-in closet and a beautifully designed bath. With energy-efficient features, modern finishes, and flexible design options, Solara perfectly balances comfort, style, and convenience making it an ideal choice for today’s homeowners.
Floor Plans
Exterior Elevations
Contemporary Elevation
Sleek, minimalist with flat or low-sloped roofs, large glass areas, and asymmetrical forms. Clean lines and modern materials define the aesthetic.
Modern Elevation
Geometric massing, bold material contrast (stucco, metal, glass, and wood), expansive windows, and minimalist trim. Often features flat or shed roofs and horizontal lines for a cutting-edge appearance
Transitional Elevation
Harmonizes traditional form with modern features—neutral palettes, balanced proportions, and mixed exterior materials. Designed for broad market appeal.
Traditional Elevation
Timeless and elegant, featuring brick or stone facades, gable roofs, symmetrical window layouts, and classic architectural details.
Site Map
Plan your visit and explore the homes at Radiant Springs with ease. Our site map highlights every home in the community, helping you quickly identify your ideal home

Affordability
At Solara, every home is designed with affordability and practicality in mind. With clear pricing, flexible financing options, and a variety of single-story floor plans to fit different budgets, Solara makes it easy to find a home that meets both your needs and your goals. Each plan is crafted to offer lasting quality, energy efficiency, and exceptional value — so you can enjoy modern living without compromise.
Lot Availability
Find the perfect setting for your Solara Home. A range of lot sizes and locations are available, offering flexibility to match your lifestyle and preferences. Whether you’re looking for a cozy lot with easy maintenance or a spacious yard for outdoor living, each site is thoughtfully planned to provide comfort, privacy, and lasting value within a welcoming community.
Resident Benefits
At Solara, residents enjoy the ease and comfort of single-story living designed for everyday convenience. With open layouts, step-free access, and spacious rooms filled with natural light, Solara offers a lifestyle that’s both elegant and practical. Energy-efficient features help reduce monthly costs, while quality construction ensures long-term durability. Located within a welcoming community, residents can enjoy nearby parks, schools, and shopping — all while experiencing the simplicity and comfort that only a one-story home can provide.
Contact details
Contact Information

Sandi Tijerina
sandi.tijerina@cbrealty.com
214-566-4809




