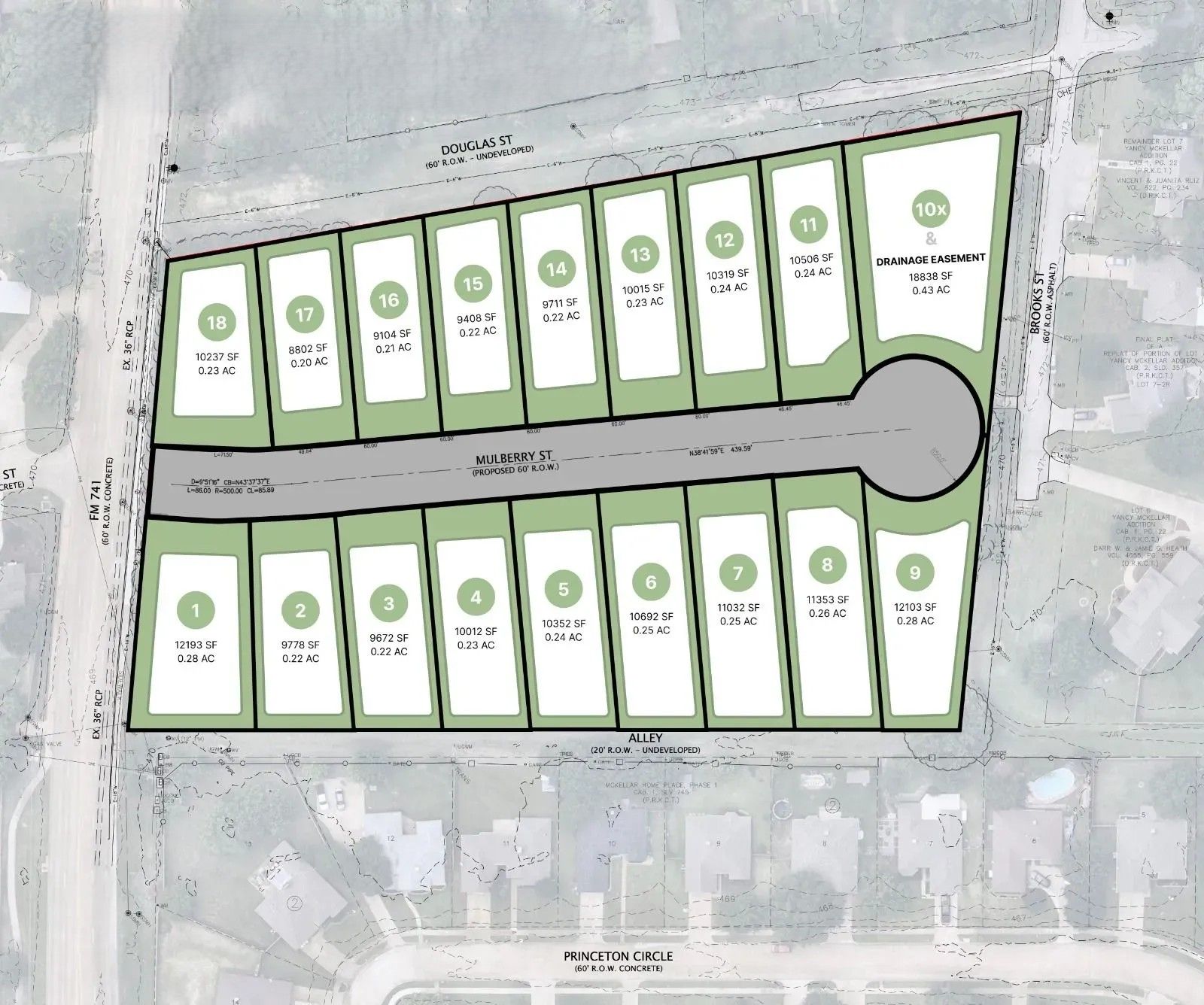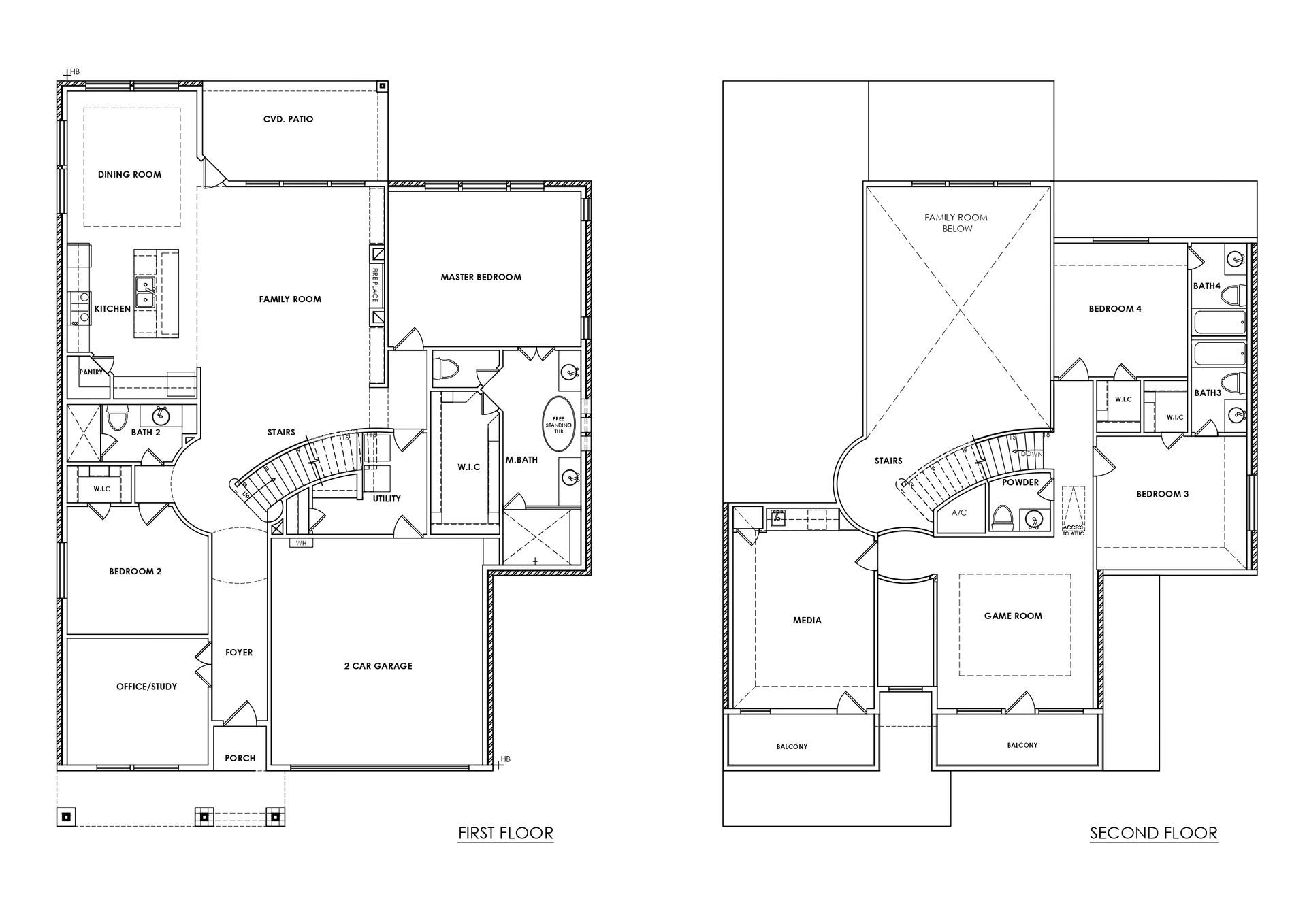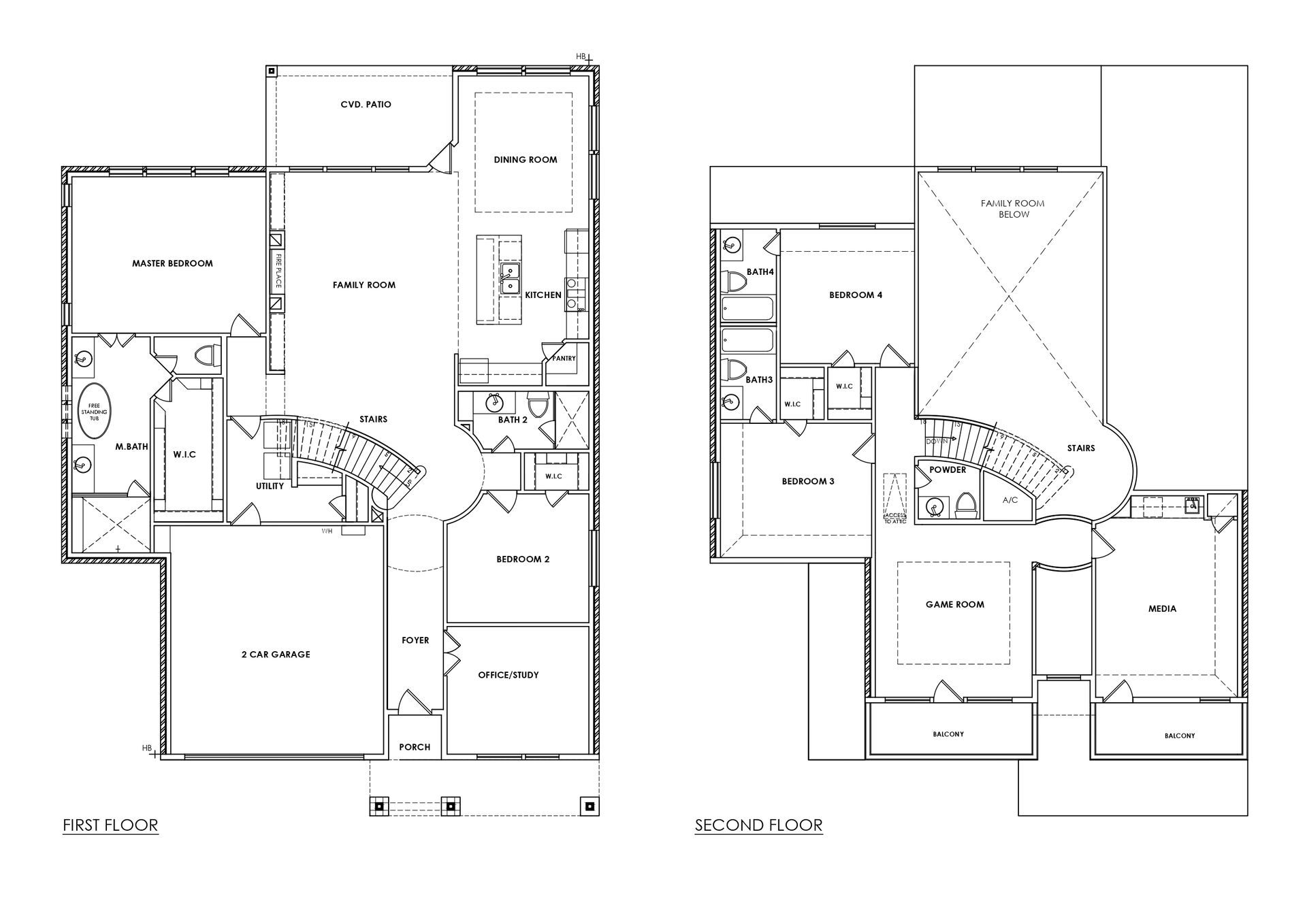Single Family
3225 Sq.Ft
4 Beds
4.5 Baths
2 Car Garage
2 Stories
About Home
The Verona Home blends modern elegance with everyday comfort, featuring an open floor plan that seamlessly connects the living, dining, and kitchen areas. Large windows invite natural light throughout the home, creating a bright and welcoming atmosphere. The master suite offers a private retreat with a luxurious bath and spacious walk-in closet, while additional bedrooms provide ample space for family or guests. Designed with thoughtful details and quality finishes, the Verona delivers the perfect balance of style, functionality, and warmth — making it an ideal choice for modern living.
Home Design Highlights
The Verona Home stands out for its open layout, high ceilings, and natural light that fill every room with warmth. Designed for modern living, it features a spacious master suite, stylish kitchen, and flexible spaces perfect for families or entertaining. With quality finishes and four unique elevations — Contemporary, Modern, Craftsman, and Transitional — the Verona combines comfort, elegance, and lasting appeal in every detail.
Floor Plans
Exterior Elevations
Contemporary Elevation
Sleek, minimalist with flat or low-sloped roofs, large glass areas, and asymmetrical forms. Clean lines and modern materials define the aesthetic.
Modern Elevation
Geometric massing, bold material contrast (stucco, metal, glass, and wood), expansive windows, and minimalist trim. Often features flat or shed roofs and horizontal lines for a cutting-edge appearance
Transitional Elevation
Harmonizes traditional form with modern features—neutral palettes, balanced proportions, and mixed exterior materials. Designed for broad market appeal.
Traditional Elevation
Timeless and elegant, featuring brick or stone facades, gable roofs, symmetrical window layouts, and classic architectural details.
Site Map
Plan your visit and explore the homes at Radiant Springs with ease. Our site map highlights every home in the community, helping you quickly identify your ideal home

Affordability
At Verona – every home is crafted with affordability and quality in mind. With transparent pricing, flexible financing options, and thoughtfully designed floor plans to fit a variety of budgets, finding your perfect home is simple and stress-free. The Verona blends modern design, efficient layouts, and lasting value — making it easy to own a beautiful home that fits both your lifestyle and your future goals.
Lot Availability
Discover the perfect setting for your Verona Home. A variety of lot sizes and locations are available, allowing you to choose the ideal space that complements your lifestyle. Whether you prefer a quiet cul-de-sac, a corner lot with extra yard space, or a site with scenic views, Verona offers flexible options to match your needs. Each lot is carefully planned to ensure comfort, accessibility, and lasting value within a well-designed community.
Resident Benefits
Living in Verona means enjoying comfort, convenience, and a true sense of community. Residents benefit from thoughtfully designed homes built with quality materials, energy-efficient features that help lower utility costs, and access to well-planned neighborhoods with nearby schools, parks, and shopping. With professional maintenance, flexible home options, and a focus on long-term value, Verona offers more than just a place to live — it’s a place to thrive and build lasting memories.
Contact details
Contact Information

Sandi Tijerina
sandi.tijerina@cbrealty.com
214-566-4809




